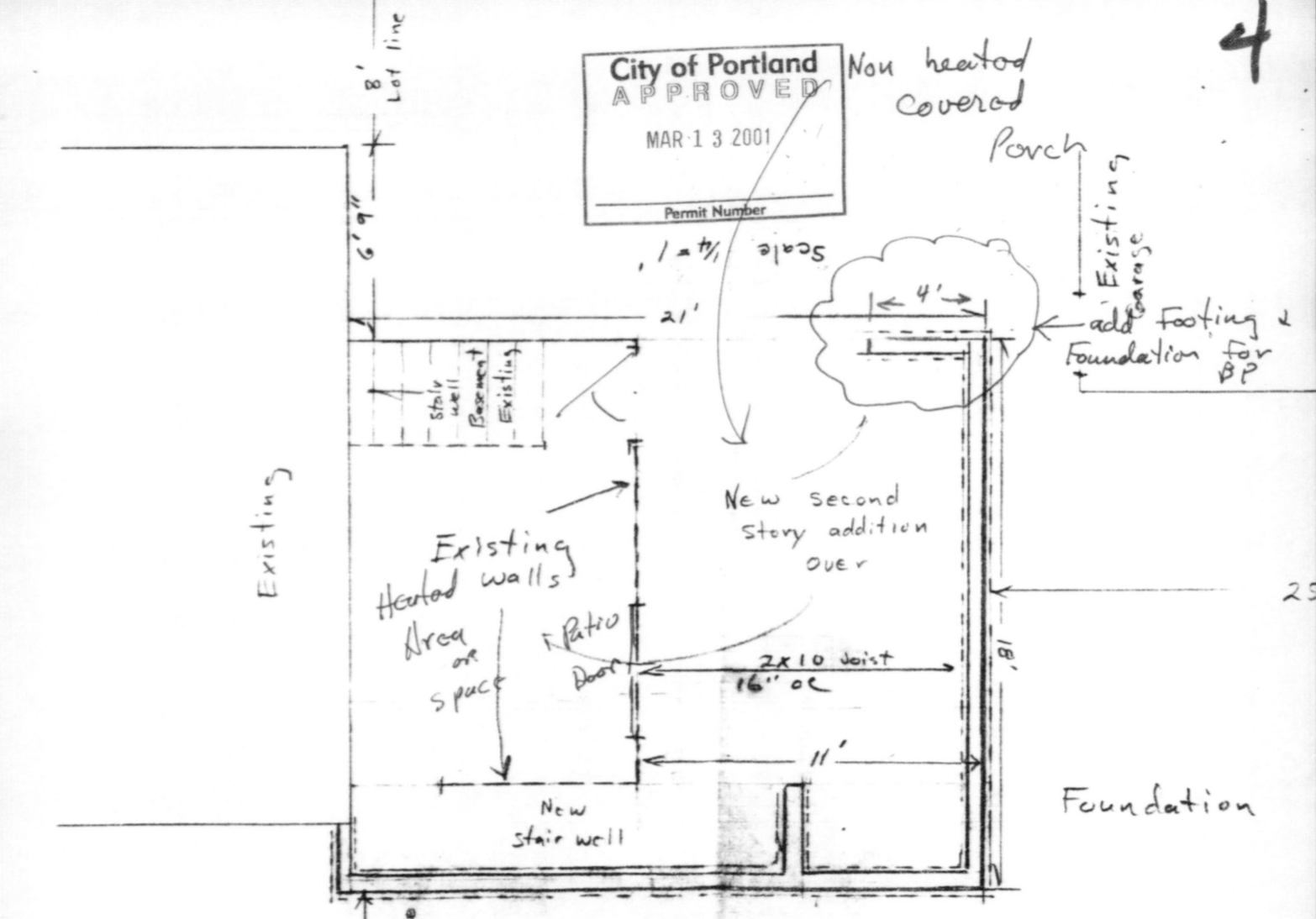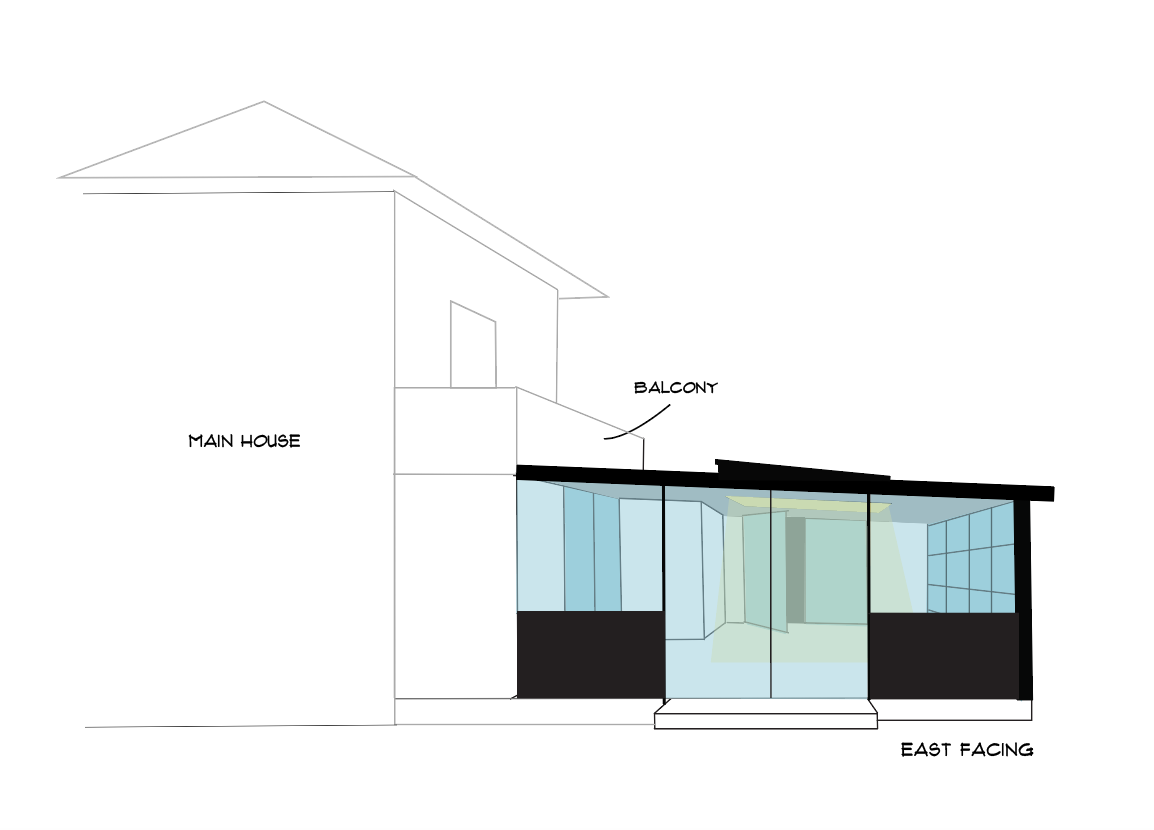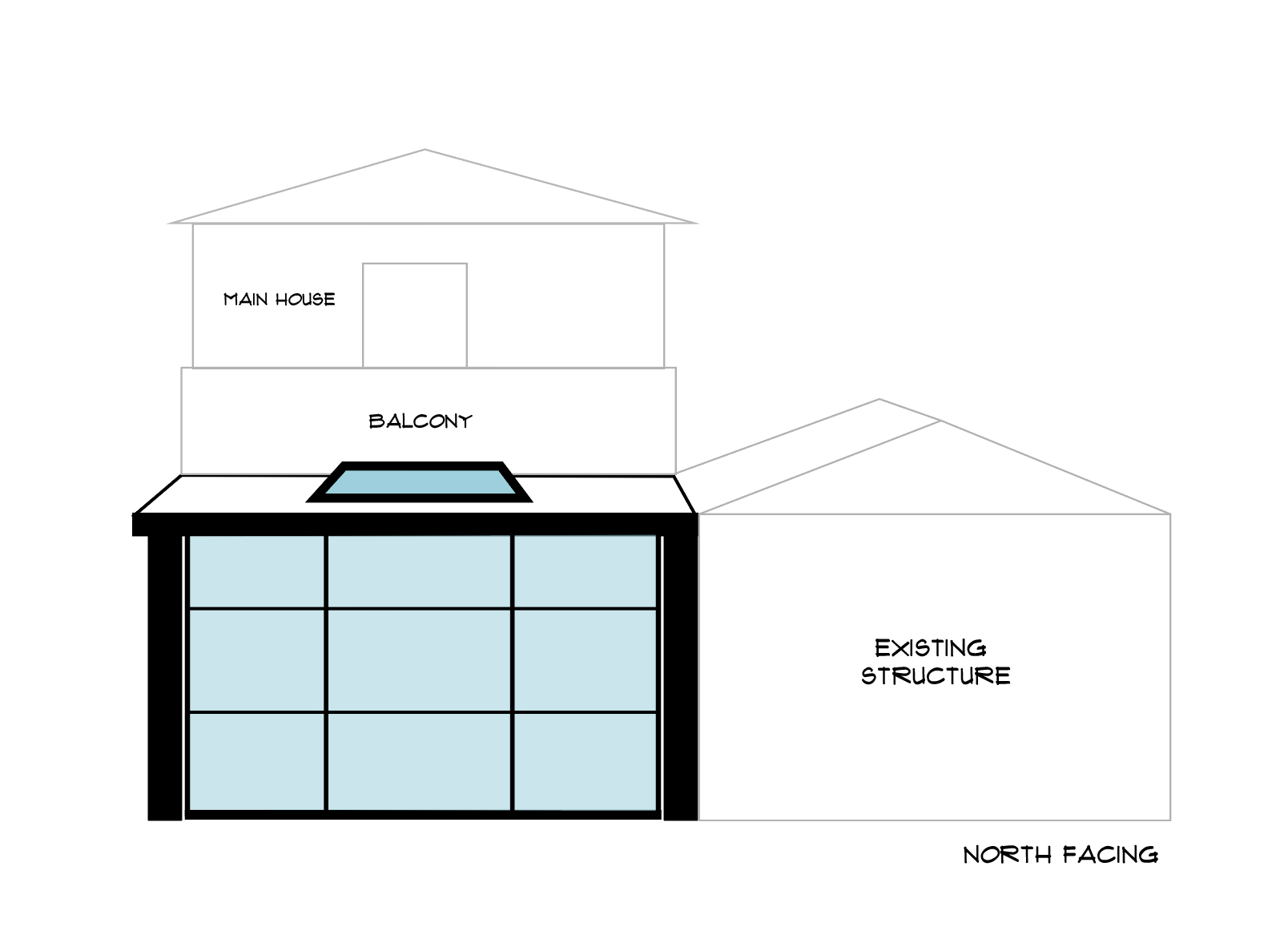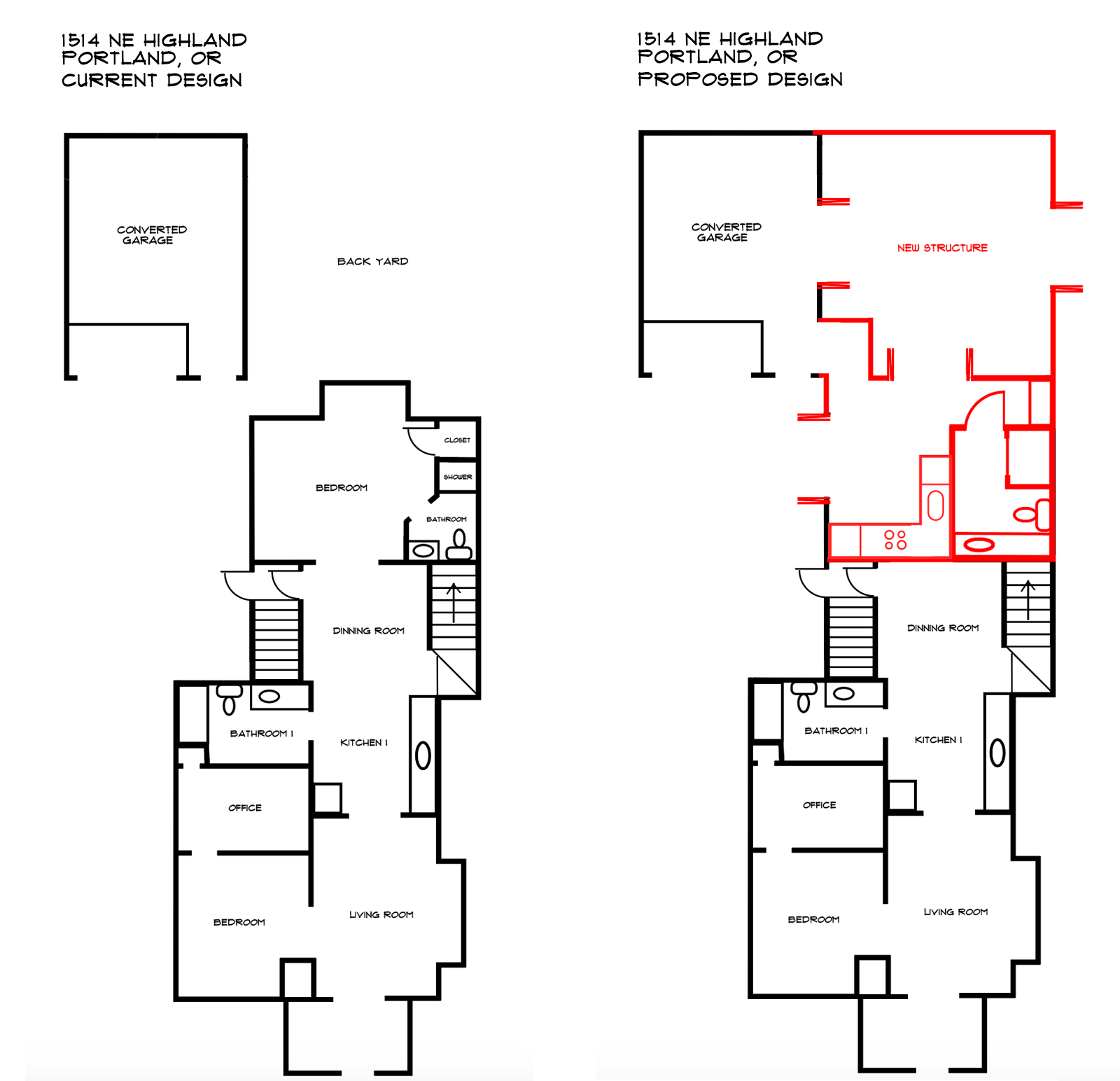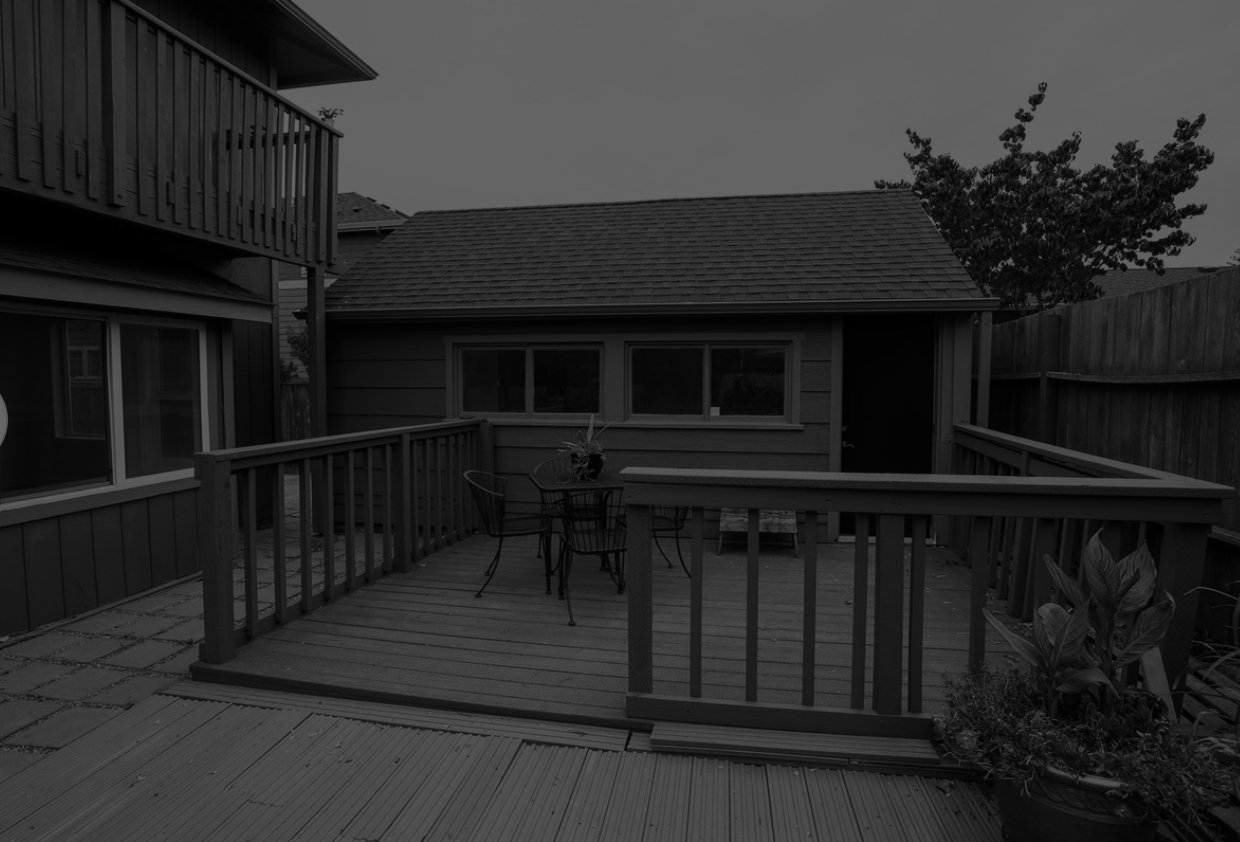
Highland House
Portland · Oregon
-
Expand rear portion of property to create secondary living space.
-
Connect rear section of the main home to the garage with a centralized green house space.
-
Project to begin spring 2023, completion date TBA.
New Concept
This east facing angle illustrates how the new structure will attach to the main house.
This north facing angle illustrates how the new structure will attach to the garage. Note that this section of windows will function similar to a garage door.
INSPIRATION
FLOOR PLAN
